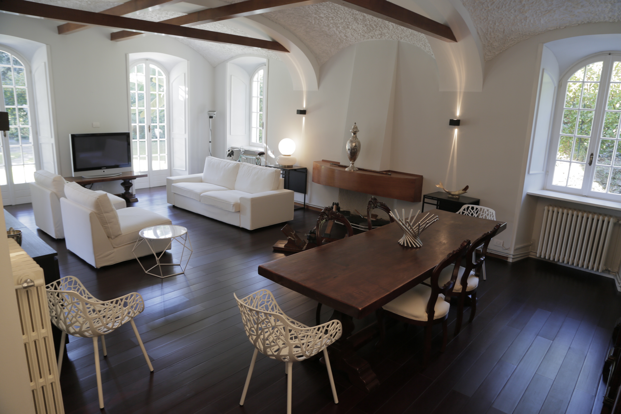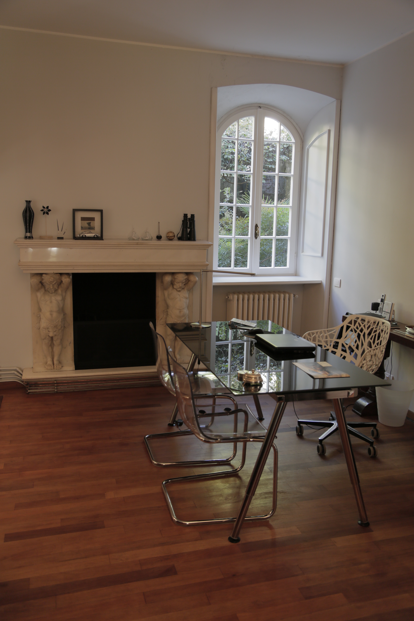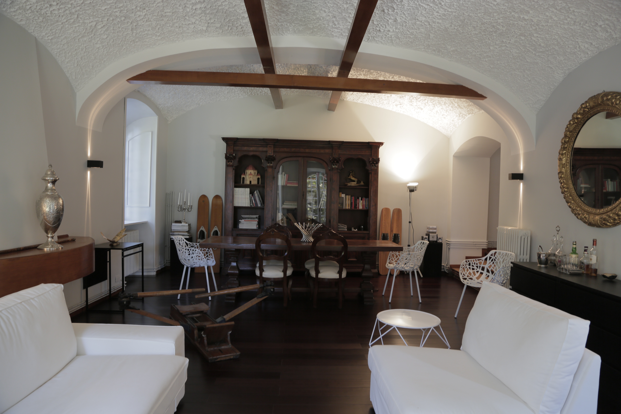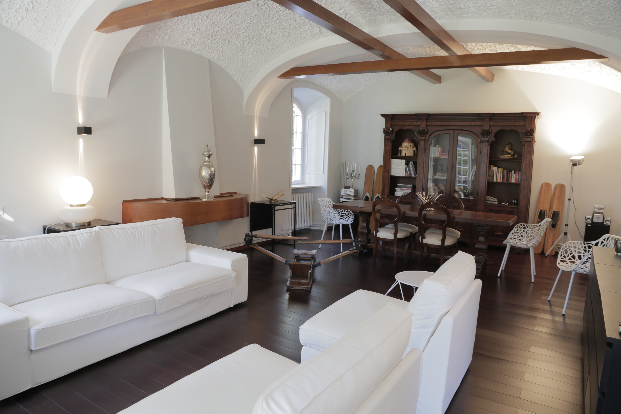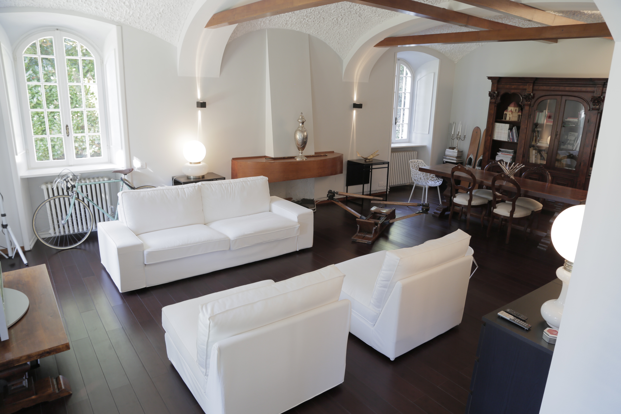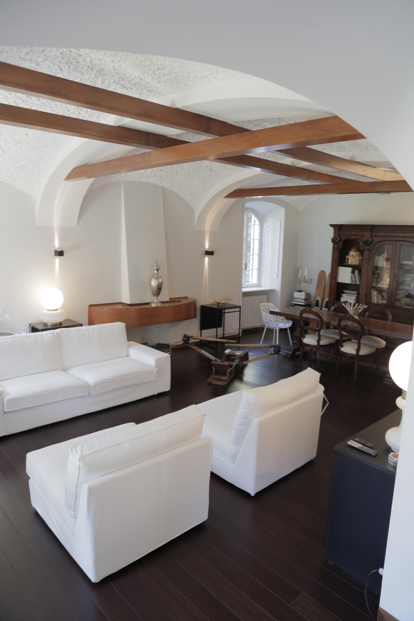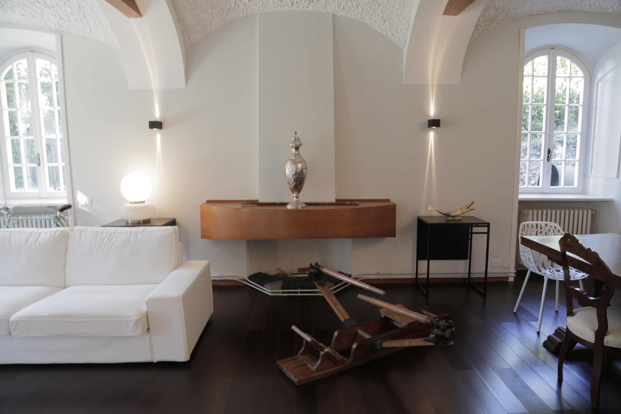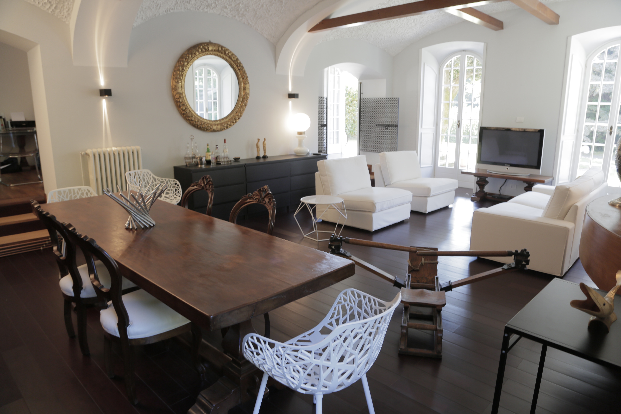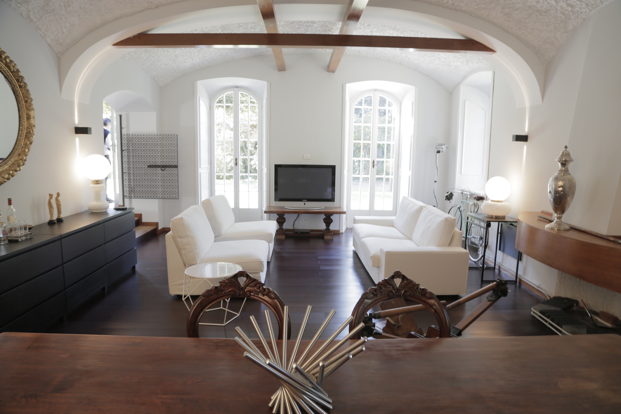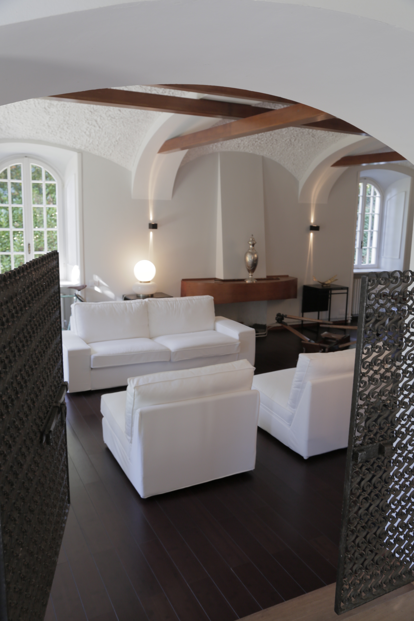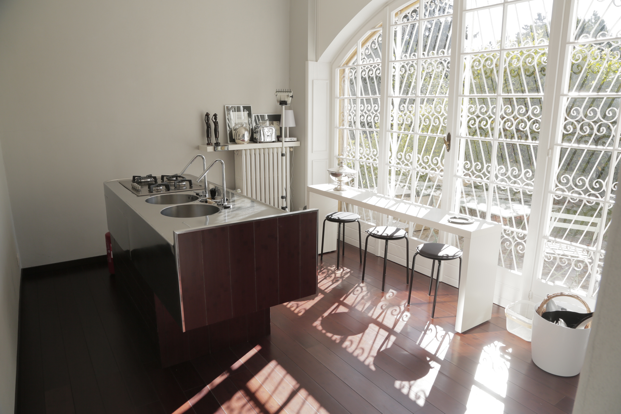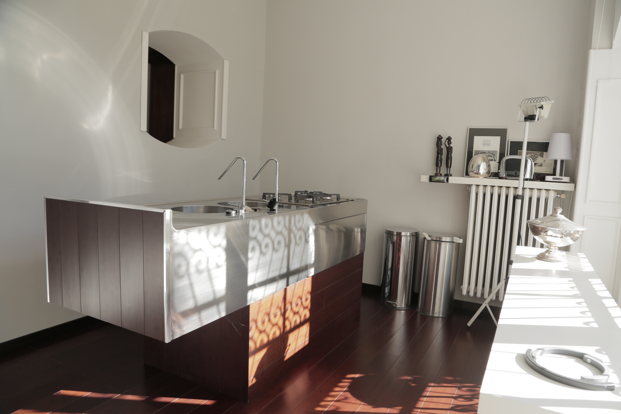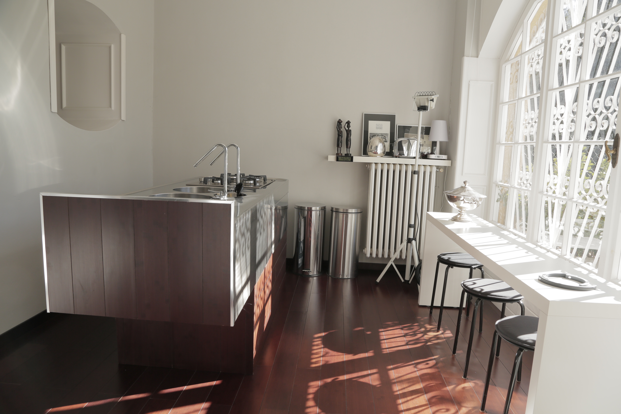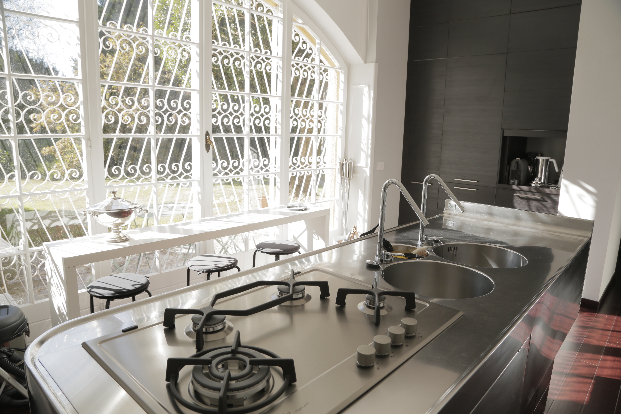APPARTAMENTO IN CASA D’EPOCA
architetto ceretti, architetto matteo piero ceretti, architetto matteo ceretti, studio ceretti, ceretti architettura, architettura ceretti, architetti lago maggiore, architetti varese, architetti milano, architetti provincia varese, architetti provincia milano, architetti angera, progettazione architettonica lago maggiore, progettazione architettonica milano, progettazione architettonica varese, progettazione architettonica provincia milano, progettazione architettonica provincia varese, progettazione architettonica angera, pratiche edilizie lago maggiore, pratiche edilizie varese, pratiche edilizie milano, pratiche edilizie provincia milano, pratiche edilizie provincia varese, pratiche edilizie angera, lavori in casa lago maggiore, lavori in casa angera, lavori in casa milano, lavori in casa varese, lavori in casa provincia milano, lavori in casa provincia varese, architettura moderna, architettura contestualizzata, architettura contemporanea, ristrutturazioni, ristrutturazioni edilizie, restauri, progettazione interni, ristrutturazione appartamenti, illuminotecnica, case ecologiche, case prefabbricate
22558
portfolio_page-template-default,single,single-portfolio_page,postid-22558,qode-social-login-1.1.2,stockholm-core-1.0.5,select-theme-ver-5.0.7,ajax_fade,page_not_loaded,header_top_hide_on_mobile,wpb-js-composer js-comp-ver-5.7,vc_responsive
APPARTAMENTO IN CASA D’EPOCA
LAGO MAGGIORE
The apartament borns in an a vintage green garden .
Between Palme and Ortensie with Firs around and the hill behind you, earing nothing a part some birds, a fox in the night and a far boat engine on the lake , watching at the castle between the tries and thinking of an old family you can find this flat coming from the partition of an old villa.
The first part of the house is 18th century age but the grandfather of the property made an important reconstruction in the 60s so we can find different styles mixed but with a perfect dialogue between them.
The work as been mainly a choose of what to keep, what to rediscover and what to avoid. The reconstruction has been a dialogue with the house , itself seem to have find the right way. The materials are the woods and the colour are the whites and greys.
The plan has been studied as an house-study for a young professionist and the rooms can change their intended use quickly.
The furniture is a mixture between old family pieces and modern ones.
The garden is inside the old and bigger one but completely independent with the icon essence of the place and iron gates and lamps old style between the trees and modern ones on the house.


